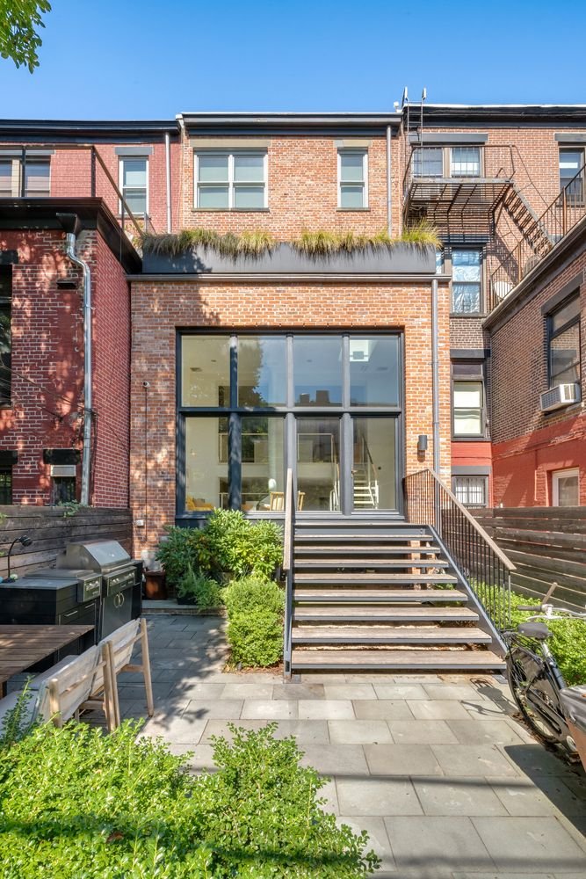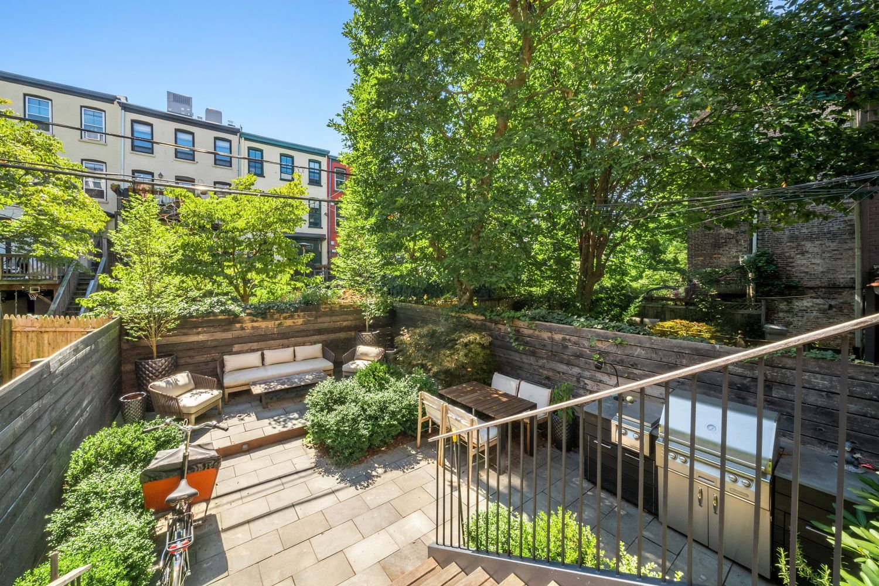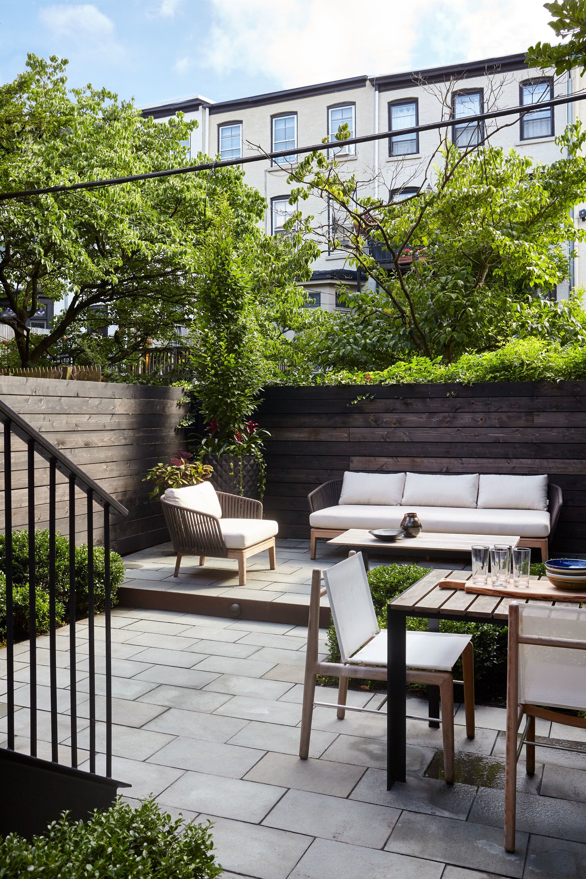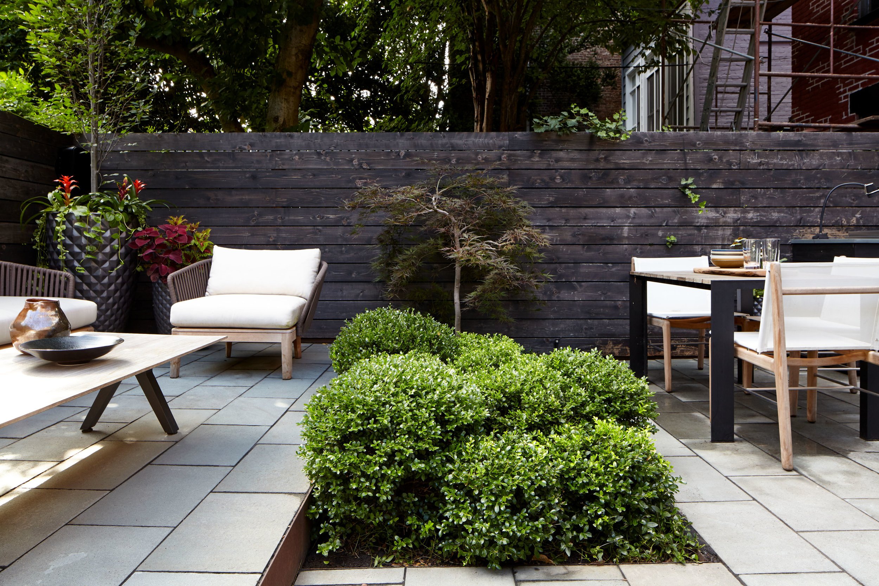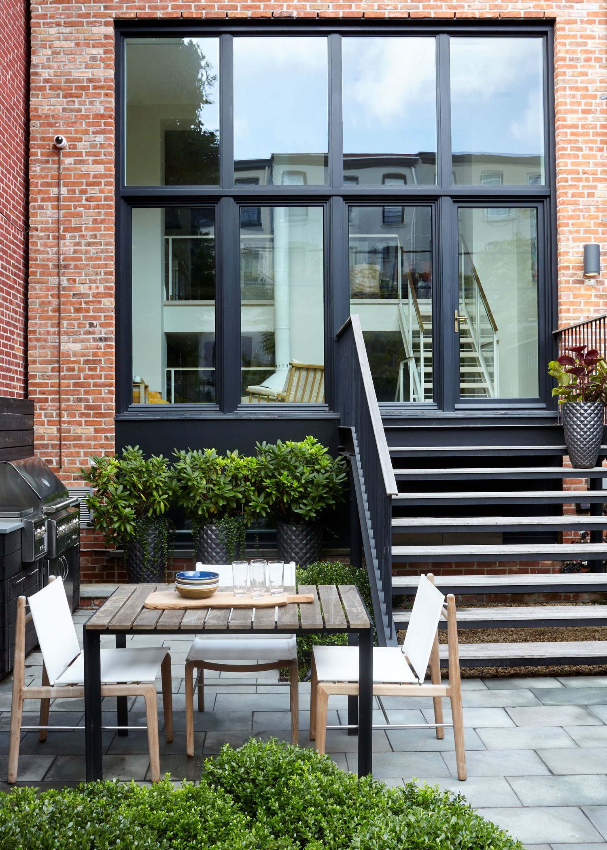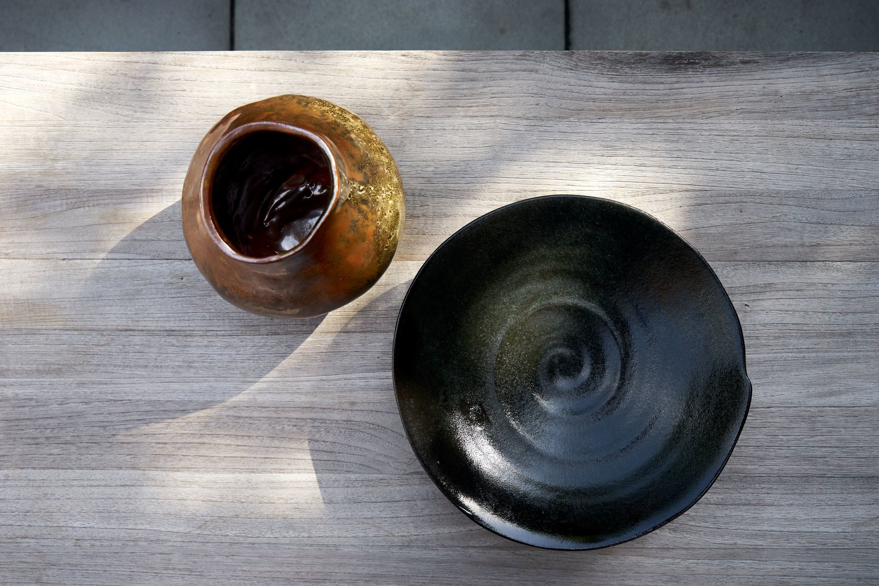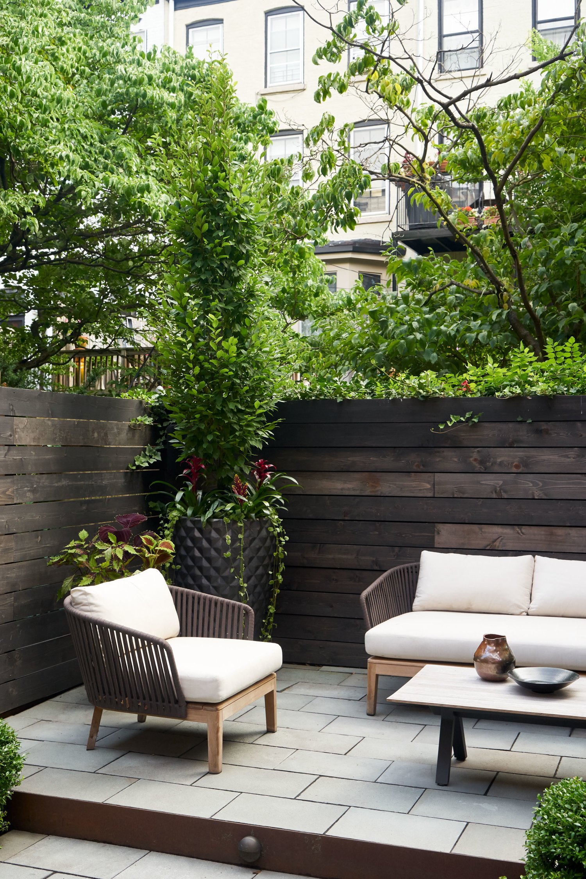250 Garfield
CWB Architects opened up this 1891 Romanesque Revival-style brownstone at 250 Garfield Place with a double-height glass solarium that spans the garden and parlor floors and features a wood burning stove. The kitchen, which overlooks it, is modern in feeling, with a wall of white subway tile, a dramatic and custom made hand-forged brass hood, a Lacanche stove, and honed Carrara marble counters.
Most of the details in the formal parlor rooms are still there, although the wide-plank floors throughout appear to be new. The upstairs bedrooms floors are also modern in style, and the en suite bathrooms have Waterworks fixtures and Ann Sacks tiles. There is a guest suite on the garden floor and a dog kennel and exercise room in the cellar. All the mechanicals are new, and include central air.
The two-family house is part of a row of five designed by architect Helmer Westoen


